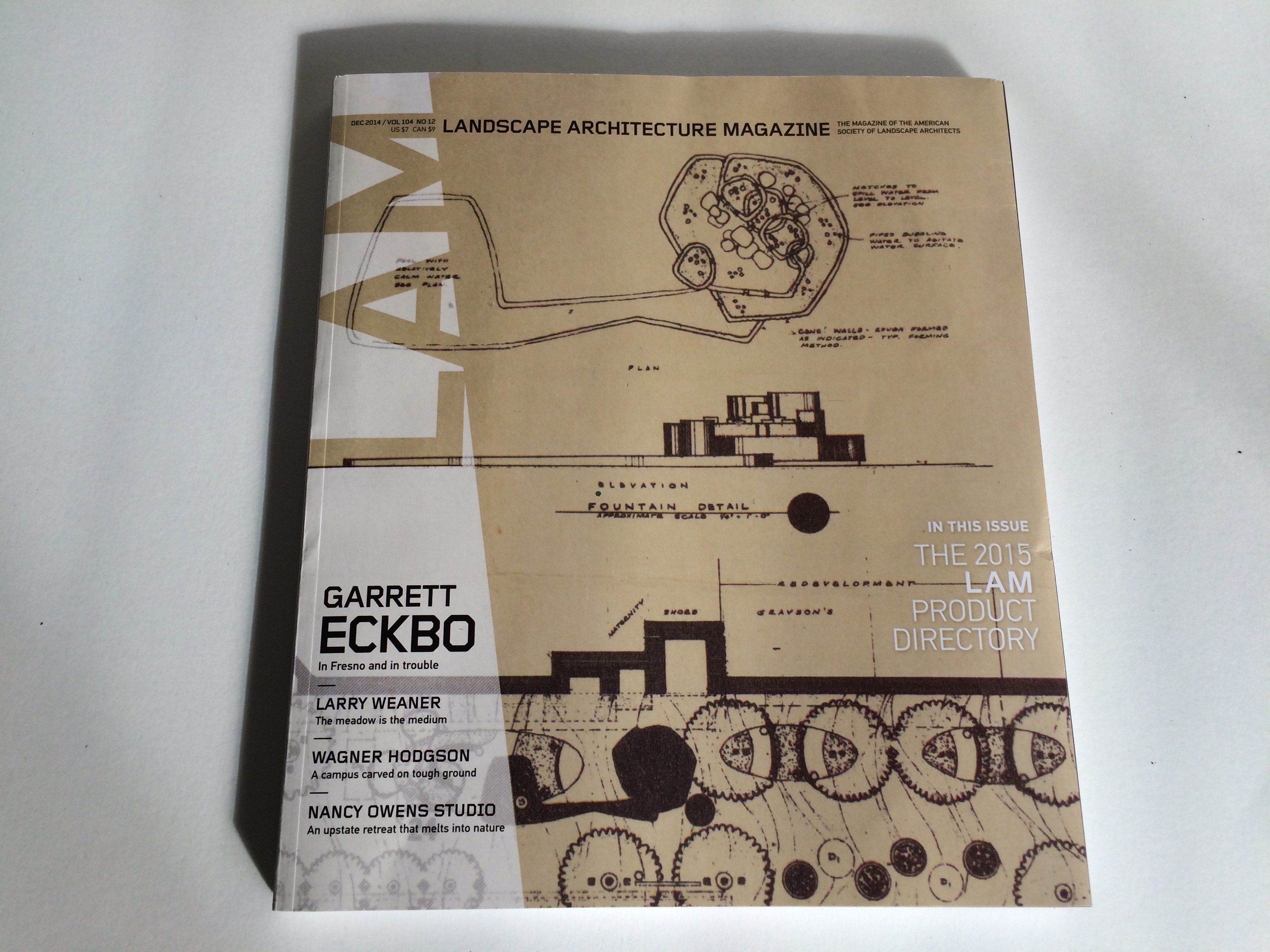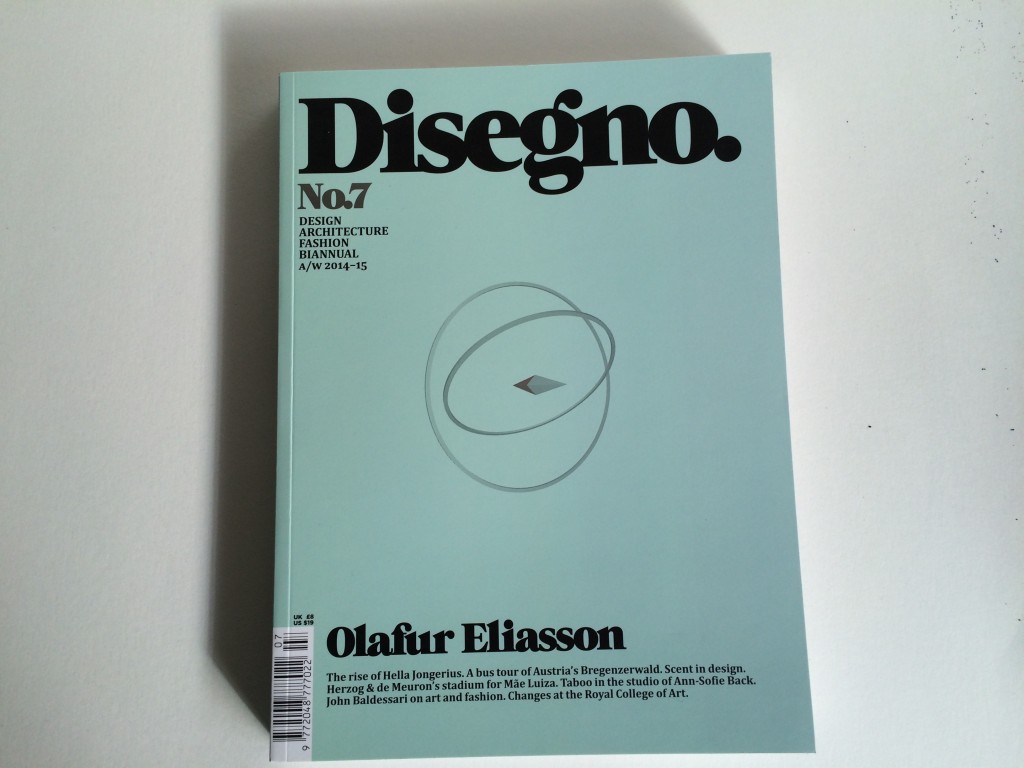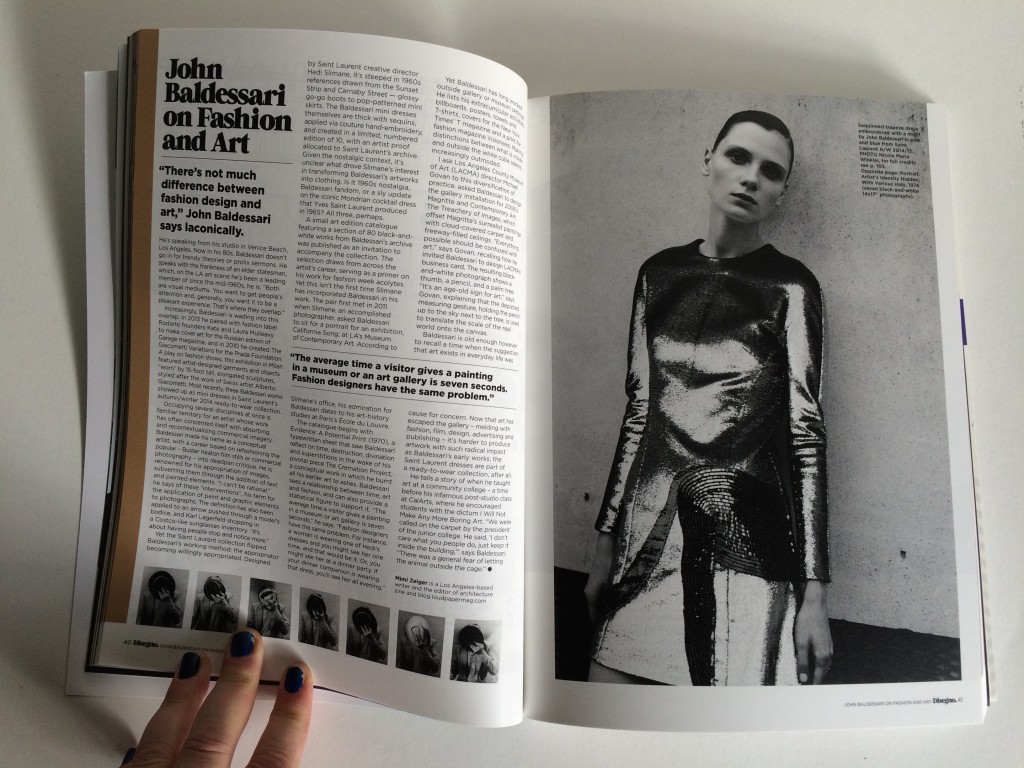Taking cues from the French philosopher Emmanuel Levinas, architect Tatiana Bilbao frames her practice around the ethics of the “other,” a deep-seated philosophy and an almost moral compulsion to make architecture that puts the human subject first. It’s an idealist position, perhaps even old-fashioned, at a time when architecture’s social agenda is all too often shortchanged for formal hijinks. Indeed, Bilbao, who is in her early forties, began her career alongside other Mexican architects vying for the global stage, such as Fernando Romero, her friend and former business partner, who, with the swoopy shiny Soumaya Museum (2011), landed complex, computational architecture in Mexico City. Formally much quieter, Bilbao’s work carries its own powerful aesthetic — from early conceptual ideas to more recent projects such as the sensitive, light-flooded Tangassi funeral home in San Luis Potosi (2005–11) or the gleaming Bioinnova research building at the Monterrey Institute of Technology (2009–12) — and proves that architecture’s social responsibility doesn’t have to sacrifice beauty, materiality, or form. With 31 employees and projects in Belgium, China, France, Spain, and Switzerland, as well as her native Mexico, her namesake firm, which she runs with partners David Vaner and her sister Catia, is in high demand. But though she may have the schedule of a jet-setting “starchitect,” in person the mother of two small daughters is warm, down-to earth, and generous with the little time she has, sometimes to the point of exhaustion (just prior to the photo shoot for this issue, she was diagnosed with pneumonia). PIN–UP met Bilbao over a Peruvian lunch in downtown Los Angeles to talk about her interest in urban planning, her family history, and how working with Gabriel Orozco led to an architectural epiphany of sorts.
To read the full interview, download PDF here.



