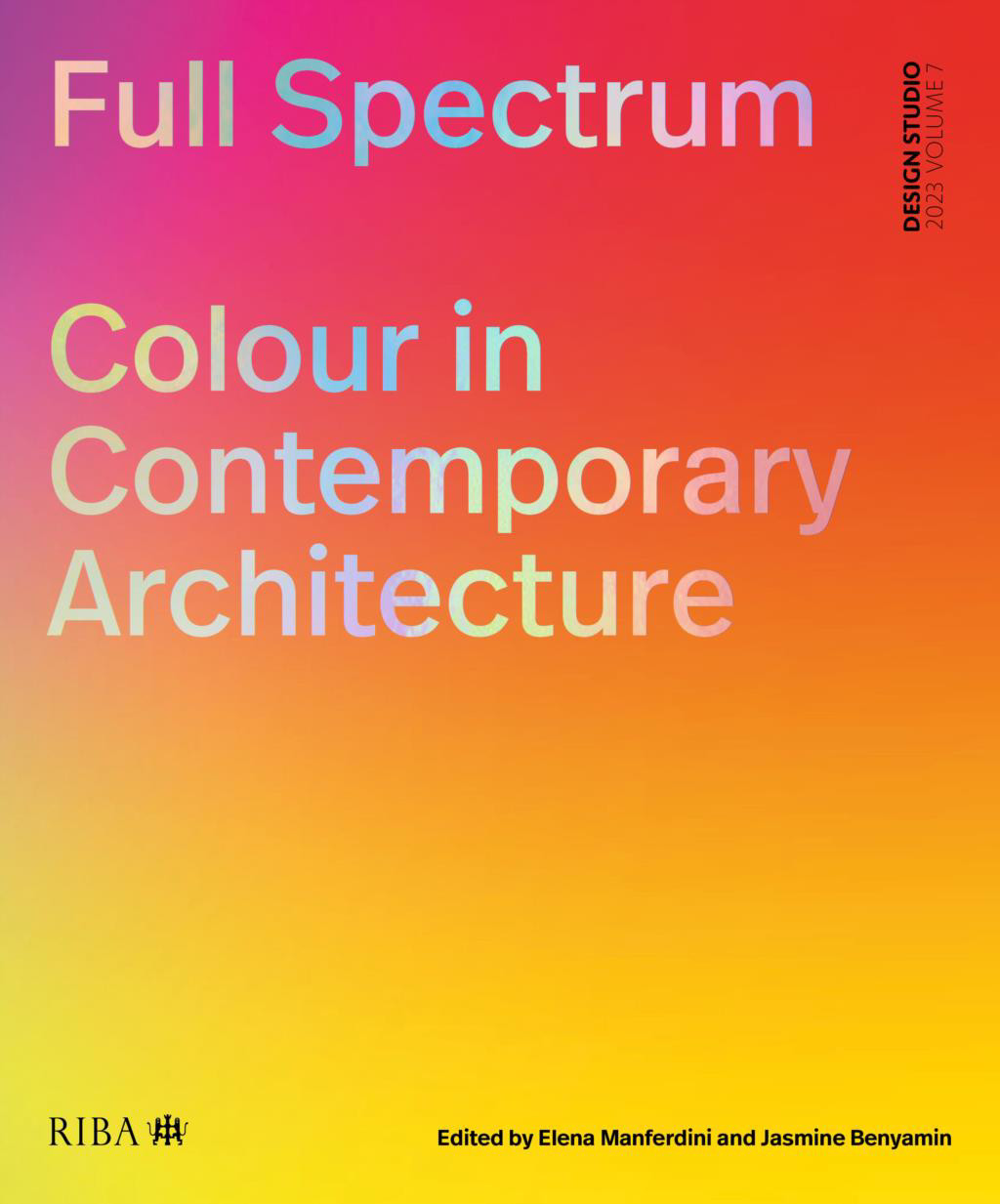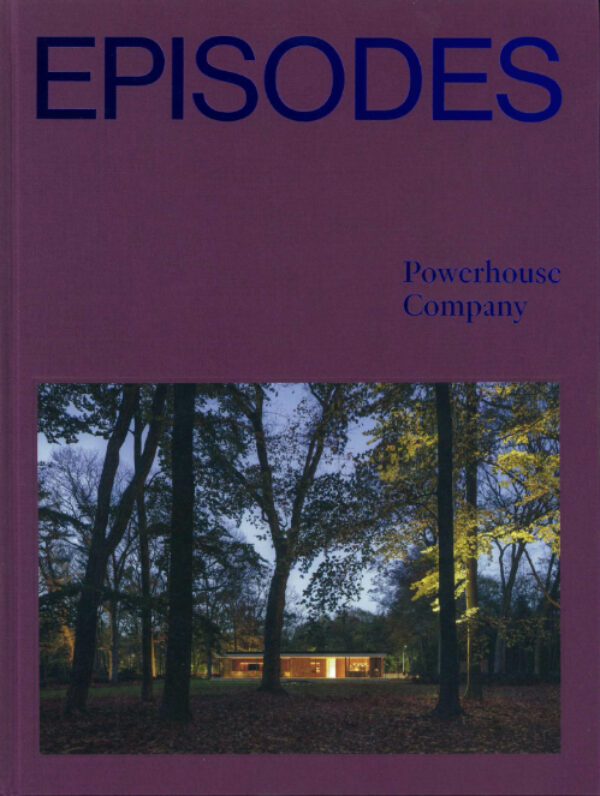With 18 projects ranging from a chair to high-rise buildings, this book offers a cross section of the recent work of Powerhouse Company, which is based in Rotterdam, Munich, and Oslo. These projects are episodes in the success story of an architectural office that only completed its first building, a villa, in 2007. In three essays, Mimi Zeiger, Hans Ibelings, and Gay Gassmann share their insights on the work and the motivations of Powerhouse Company. Episodes traces how Powerhouse Company’s architecture has evolved while retaining what sets it apart: its attention to craftsmanship and innovation, its generosity, its comfort, and its resolute beauty.
An anachronistic exoskeleton design first conceived in 1999, resurrected in 2006, and now looming over the Expo line, it’s impossible to look at the baroquely formalist (W)rapper tower without gagging on certain circumstances surrounding its rise: an evaporating market for any office space much less the lofty double- and triple-height ceilings on offer and ERIC OWEN MOSS’s tenure as SCI-Arc director and the inflated high six-figure salary he pocketed. (W)rapper encapsulates architecture not as autonomous form but as a succubus that extracts everything from tuition to natural resources.
“This is the beginning of a cultural institution,” said Morphosis principal Thom Mayne in late September, seated in the plaza of the nearly completed Orange County Museum of Art (OCMA), in Costa Mesa, California. Behind him, VIPs dressed in black tie streamed from the valet to the white-on-white lobby for an exclusive opening event on the structure’s upper terrace. The $94 million building—its swooping prow jutting like a glazed pompadour from the facade—opened to the public on October 8.
Located at Segerstrom Center for the Arts, a suburban campus studded with architecture by Pelli Clarke Pelli and Michael Maltzan Architecture, Morphosis’s 53,000-square-foot museum is the last piece of a plan devised by civic leaders and philanthropists in the late 1960s and begun in the ’80s. It was designed to cluster Orange County’s arts organizations—like a food court for culture where you can catch the symphony, a touring production of Hamilton, and now an art exhibition.

Colour is architecture’s sharpest tool in the box. It has indexed everything from the feminine, cosmetic and vulgar to the pure, intrinsic and embodied.
Attitudes to colour are constantly shifting. They have played a central role in the history of architecture: from the polychromy of the ancients to the great white interiors of high modernism; the figurative flourishes of postmodernism to the embodied sublime of contemporary building systems and facades.
The Architecture of Disability uses the lens of disability to reevaluate received architectural histories and speculate on a more inclusive architectural environment.
A shock of recognition comes early in The Architecture of Disability. Author David Gissen argues in his introduction that while providing adequate access for disabled people is necessary, making it the dominant principle by which architecture responds to impairment not only is insufficient but also reinforces alienating functionalist narratives. And then, toward the end of this initial essay, he turns the mirror on the discipline itself—to the hustles of studio, site visits, and archival work that compose common design and research practices. In short, the ways that architecture cultivates an unwritten doctrine of, as Elon Musk might put it, hard core. Read More …
