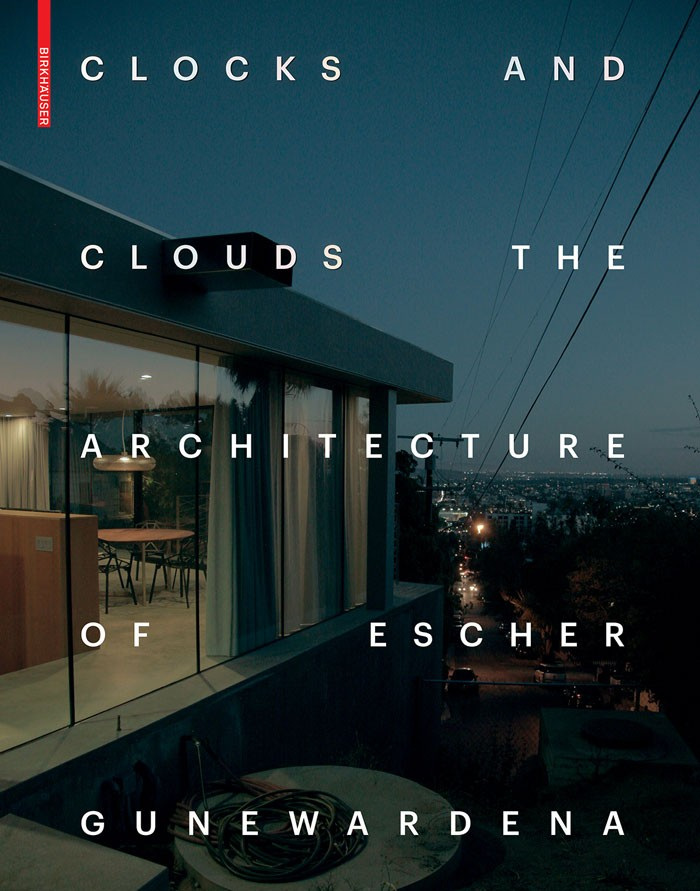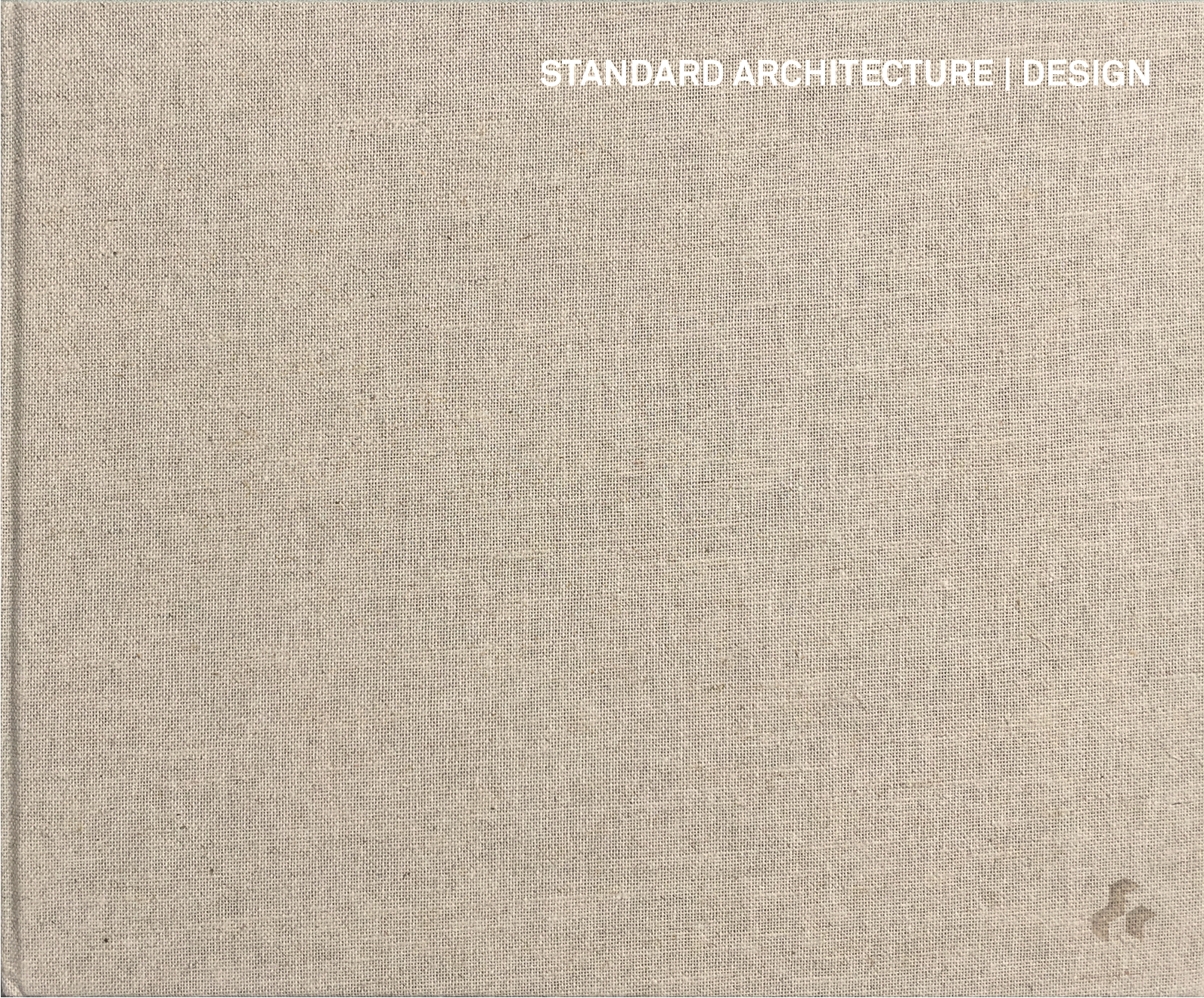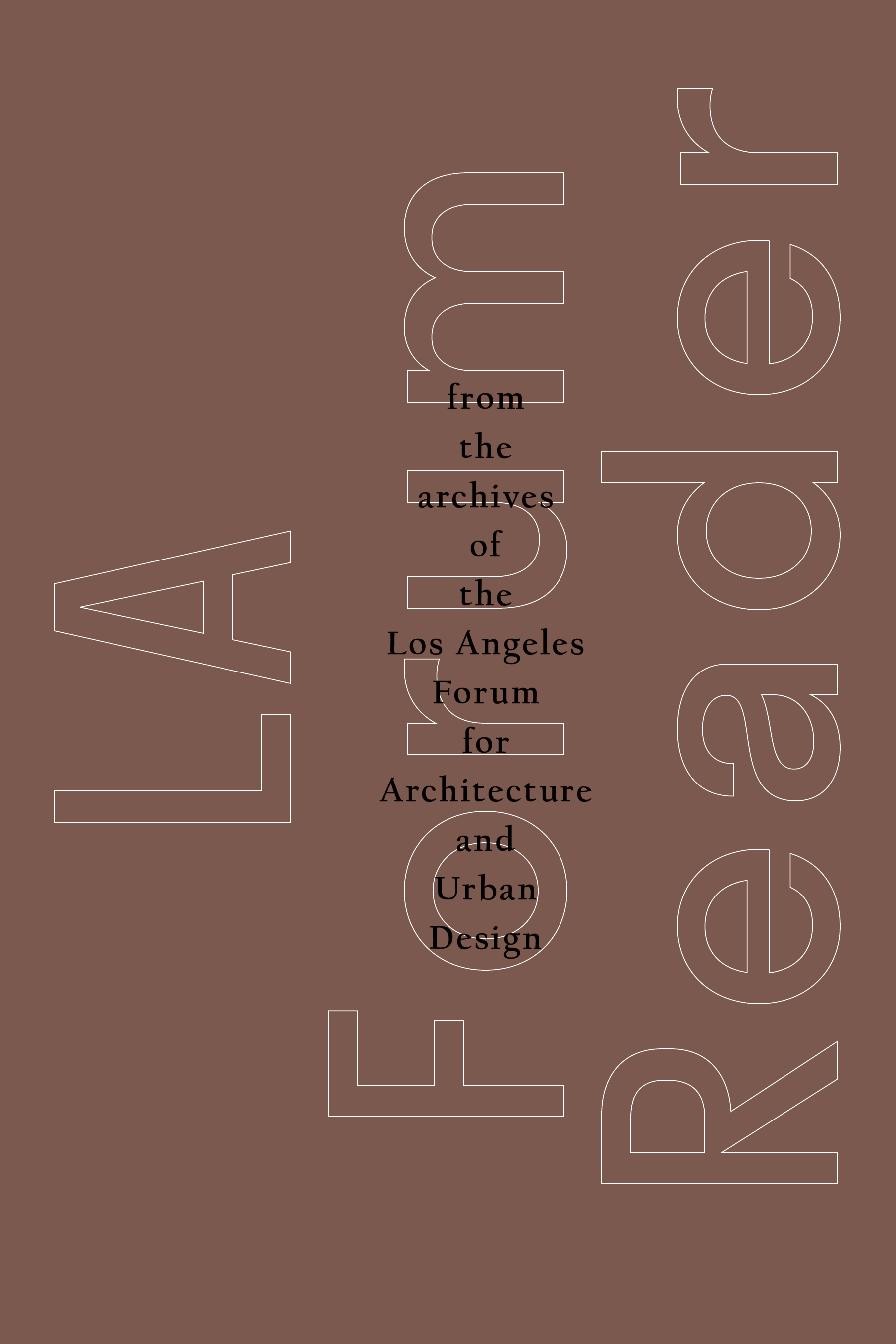Editors: Rob Berry, Victor Jones, Michael Sweeney, Mimi Zeiger, Chava Danielson, Joe Day, Thurman Grant, Duane McLemore
Design: Still Room Studio
The LA Forum Reader brings together three decades of discursive writings and publications on architecture, urbanism, and Los Angeles culled from the archives of the Los Angeles Forum for Architecture and Urban Design. Published under thematic sections: Experiments, Detours, Hunches, and Santa Anas, with interludes dedicated to Art and Architecture, Downtown, and the long-running LA Forum Newsletter, the collected essays and interviews track an uneven and lesser-known history of experimental architecture, postmodern geographies, and alternative urbanism in L.A. as told by the city’s key designers and thinkers.
Today, Los Angeles is a major architectural and urban player, but for decades the city was dismissed suburban and centerless. In republishing three decades of material on architecture and design in Los Angeles, the LA Forum Reader reclaims and reconsiders the city’s architectural and discursive histories. It establishes, or reestablishes, a textual context for critical experimentation and urban investigation. This anthological volume includes essays, interviews, and reproductions of publications that have long been out of print, including pamphlets by Craig Hodgetts and Margaret Crawford, as well as early writings by Aaron Betsky and John Chase.
Select Press:
Archinect, The LA Forum Reader Traces 30 Years of LA’s Architectural Discourse


