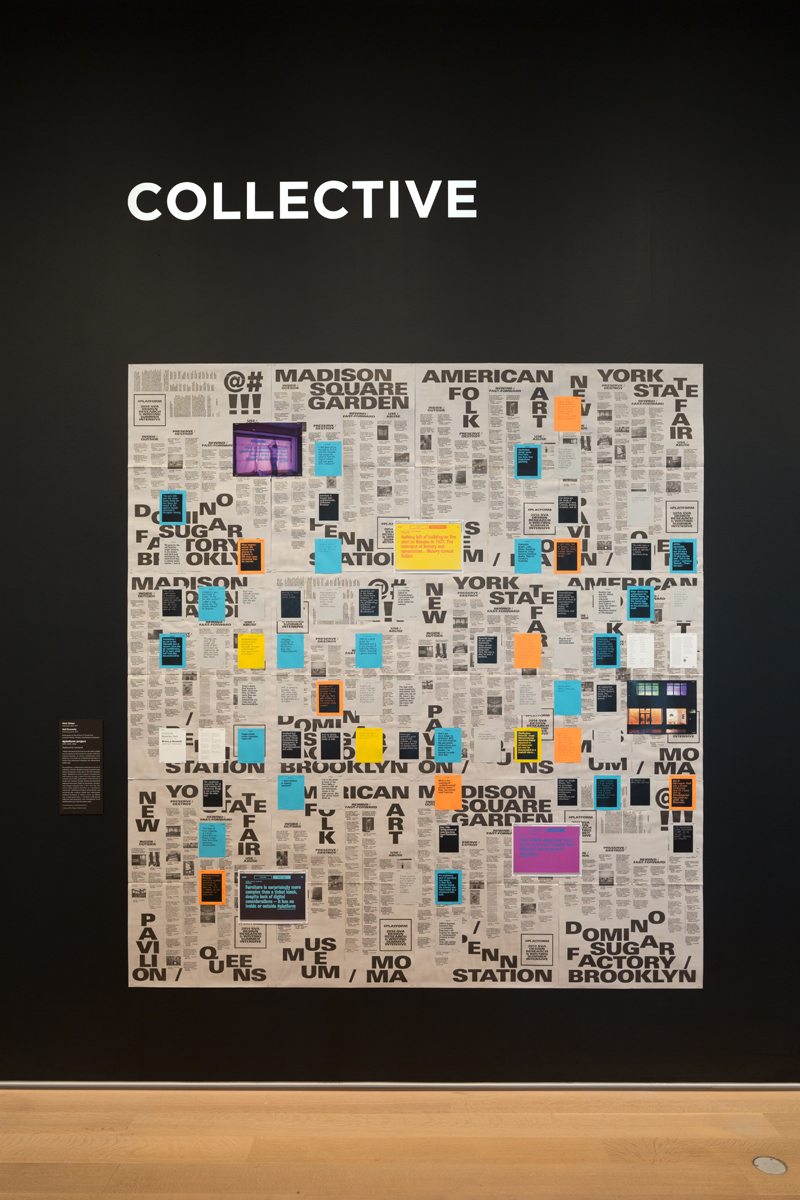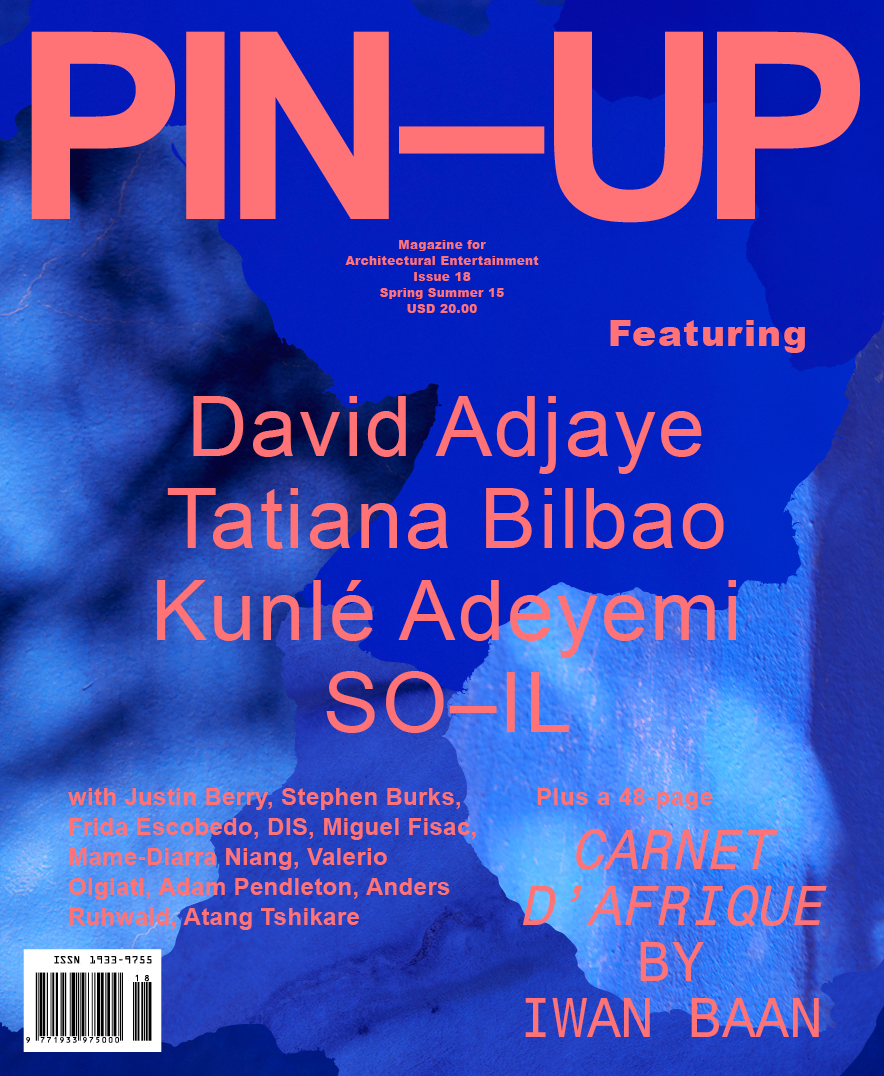The Chatter Chat series are salons held in conjunction with the Architecture and Design Department’s exhibition Chatter: Architecture Talks Back that use the exhibition as a platform to discuss critical issues in the field of contemporary architecture.
This Chatter Chat invites two architects and a writer, all of whom are featured in the exhibition, to frame their projects relative to history (as a precedent and as an element to build upon), as well as discuss the productive ways in which architecture can be communicated. Each panelist presents their work through this lens as a prompt for discussion among a panel of Chicago-based architects and scholars, offering up insights for questions such as:
How do architects summon the material, formal, and sociocultural lessons from history without being beholden to them?
How do we reframe architecture through history’s most valuable architectural inheritances?
How does communication advance architectural representation and discussion?
Can architecture be communicated in a way that goes beyond the approved (but void-of-content) press release?
Can it empower, challenge, reveal, critique, reinterpret, and diagnose the discipline and our times?
Presenters
Erin Besler, University of California Los Angeles
Urtzi Grau, Fake Industries Architecture Agonism
Mimi Zeiger, critic, editor, curator, and instigator
Interlocutors
Grant Gibson, CAMES/Gibson
Ellen Grimes, School of the Art Institute
Jonathan Mekinda, UIC
Agata Siemionow, Illinois Institute of Technology
Moderator
Iker Gil, director of MAS Studio and editor in chief of MAS Context
Exhibition catalogue launch and signing follows the roundtable discussion.

