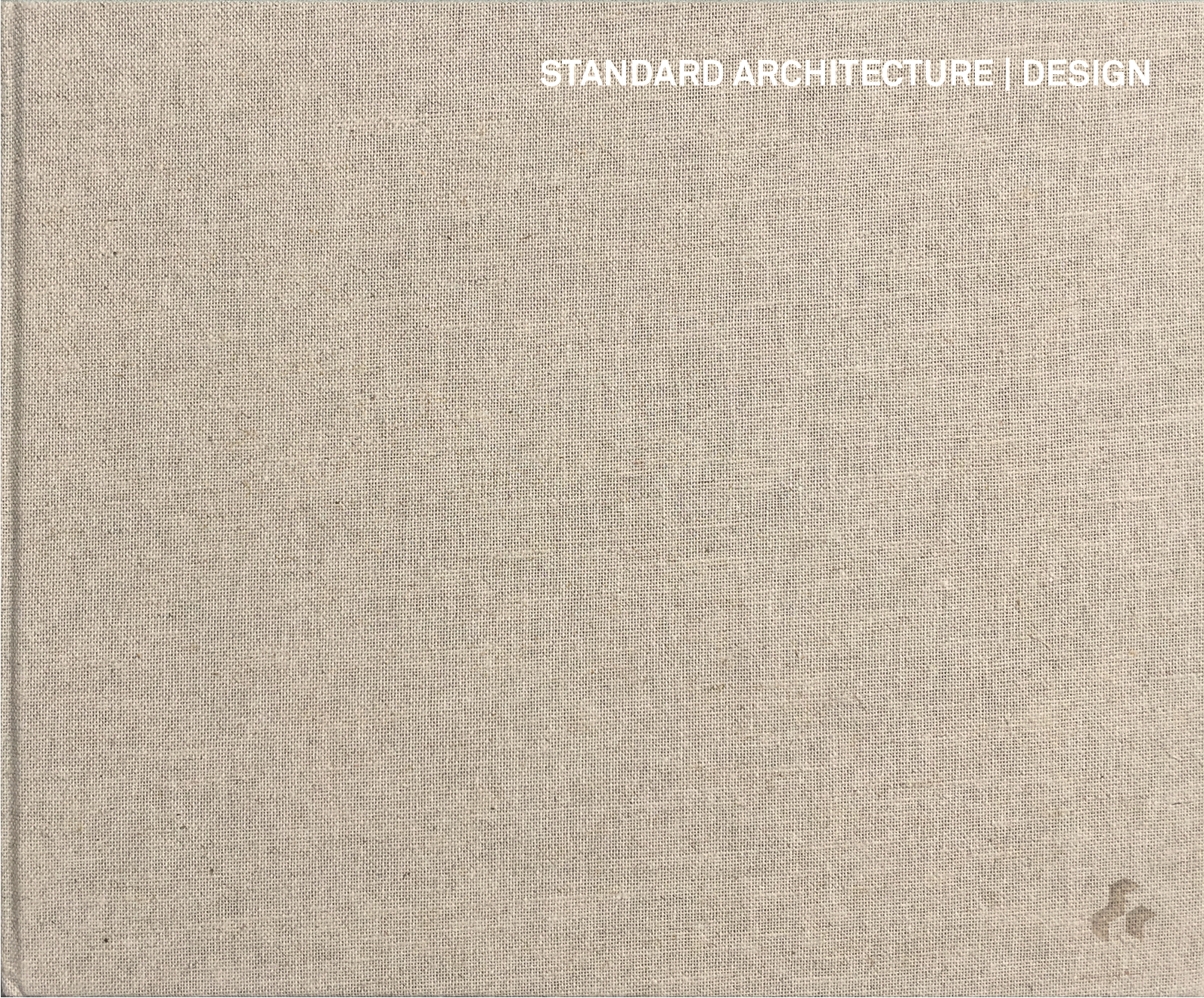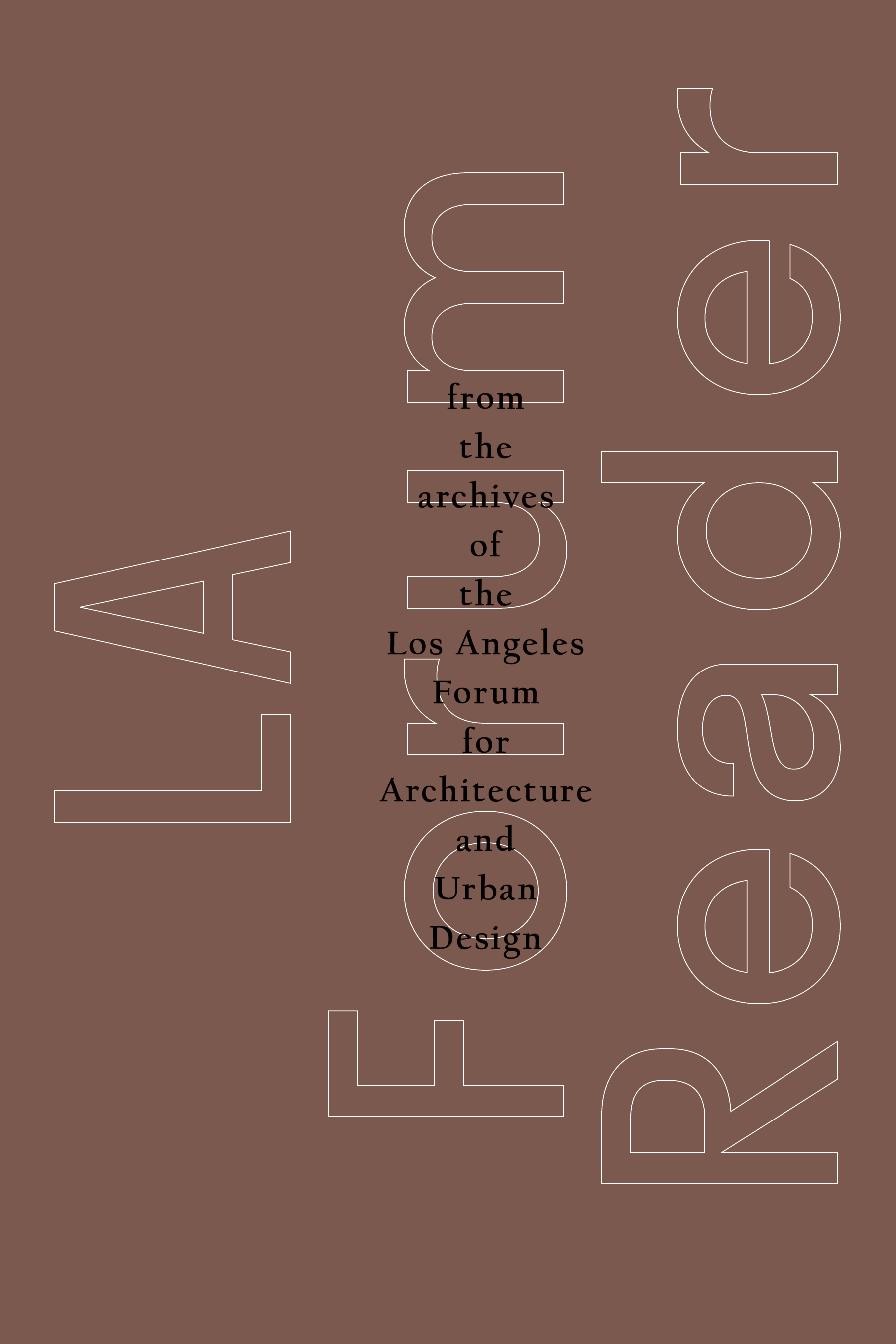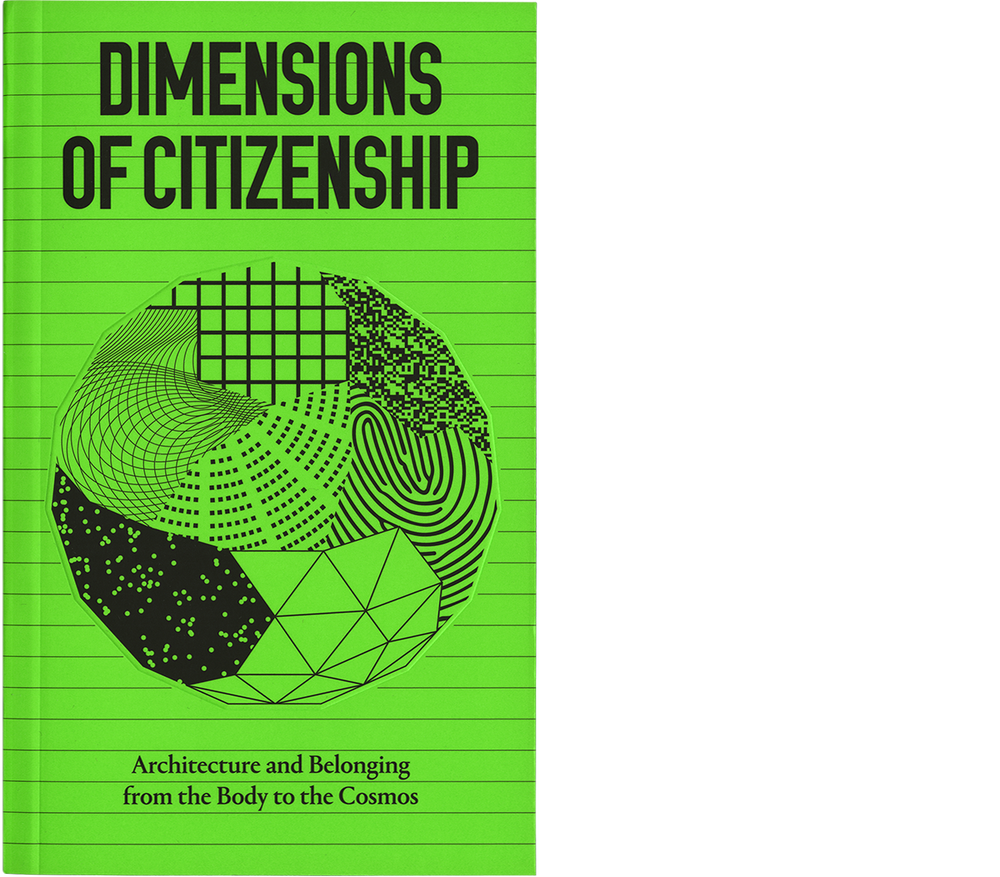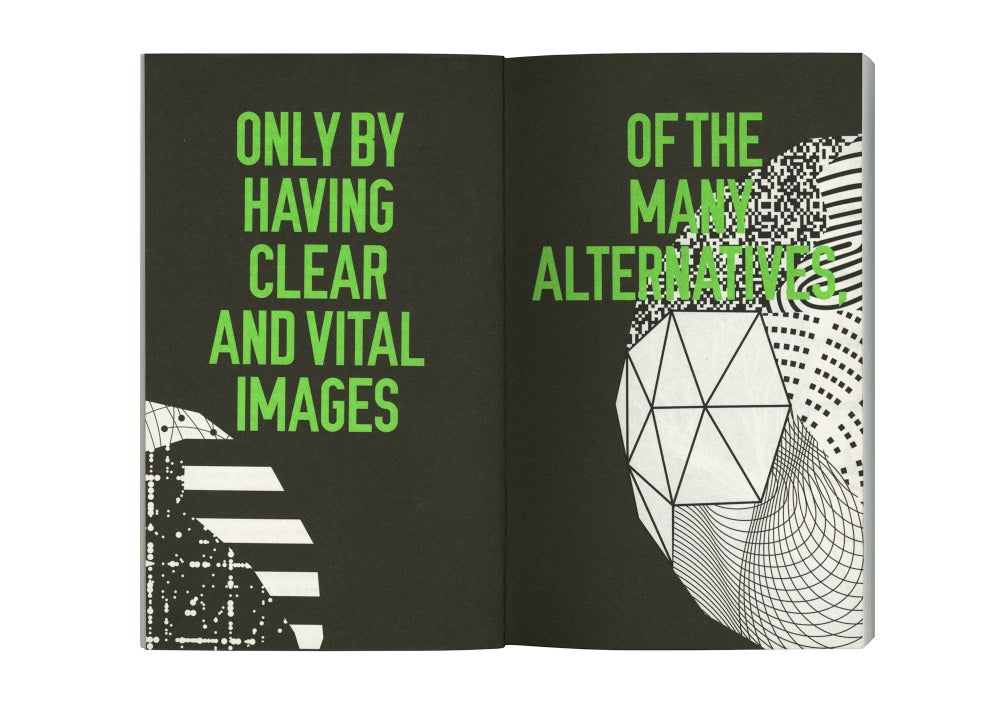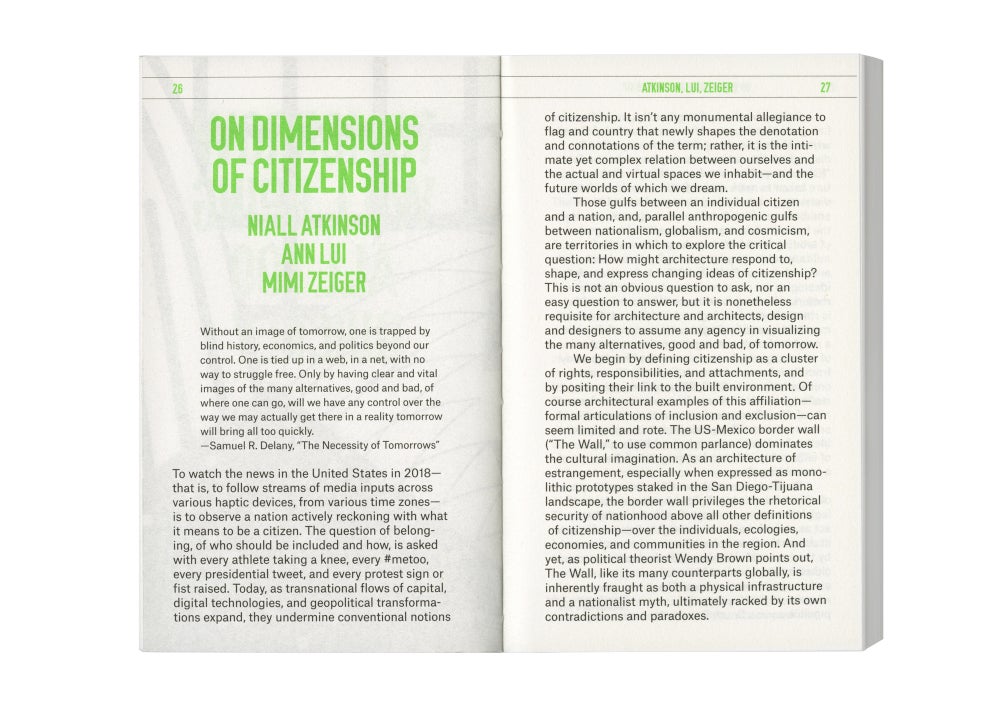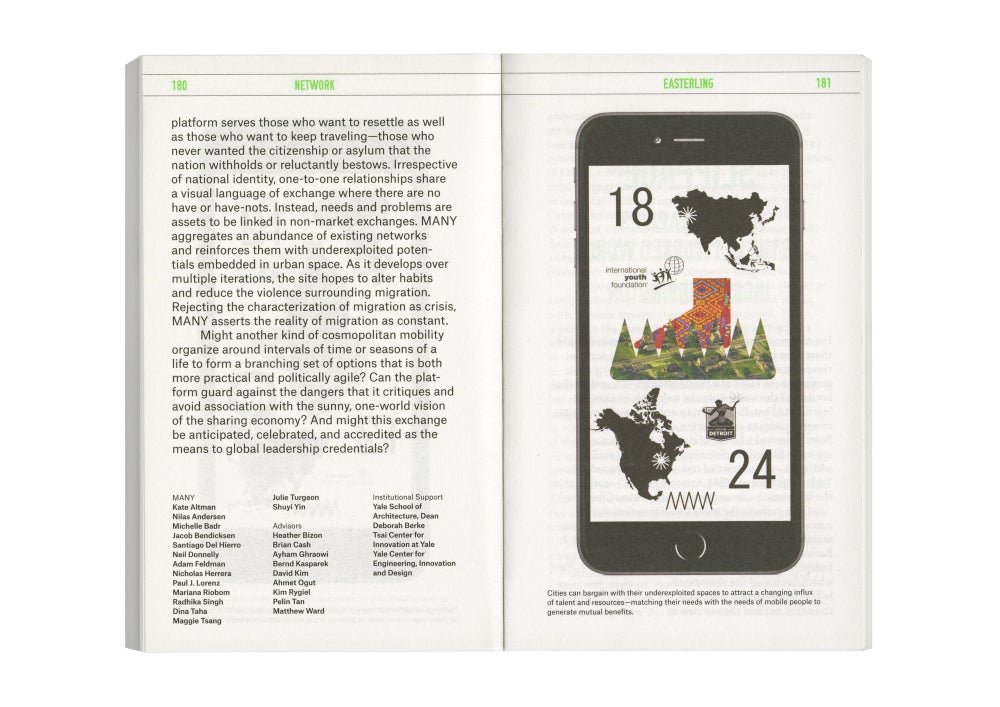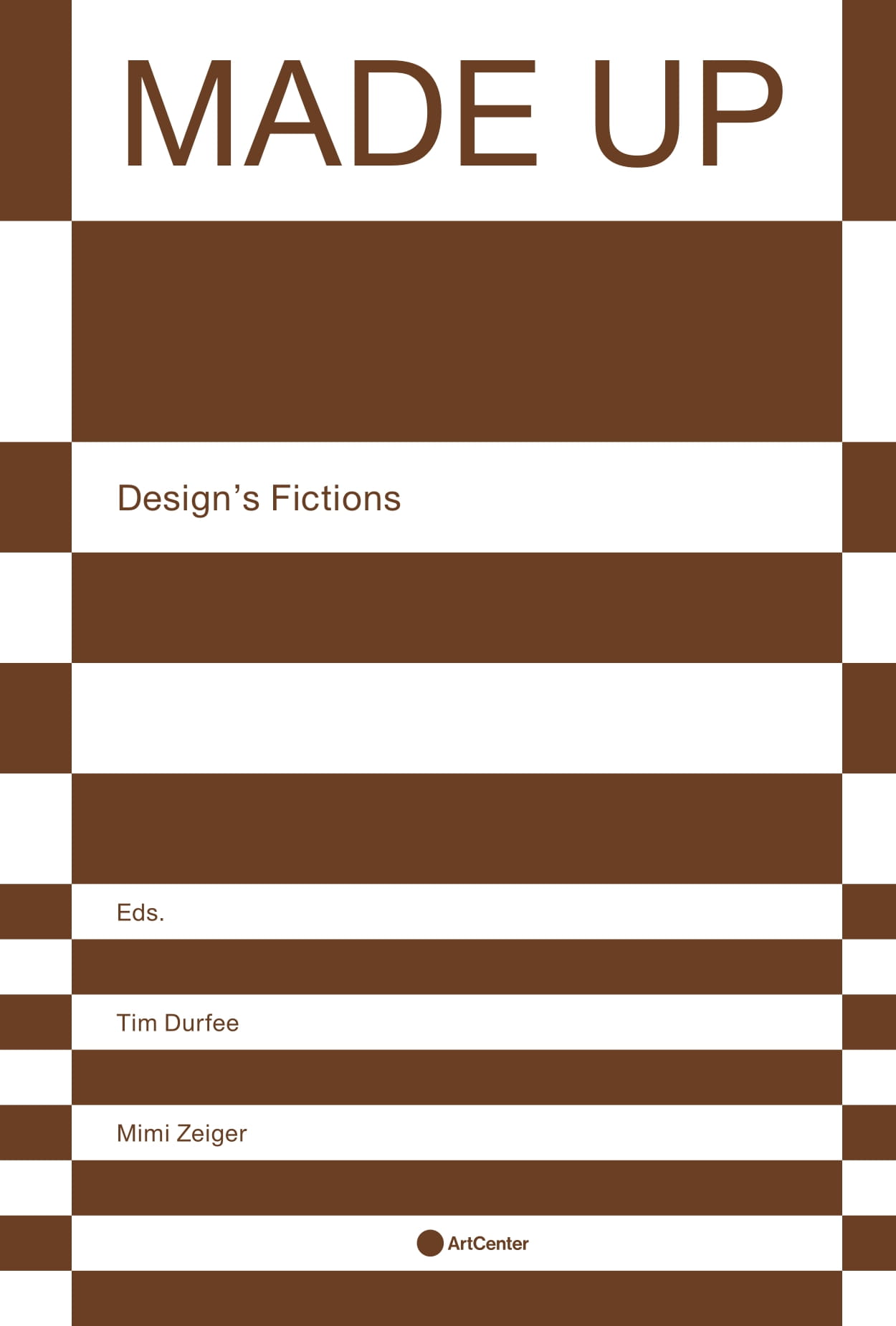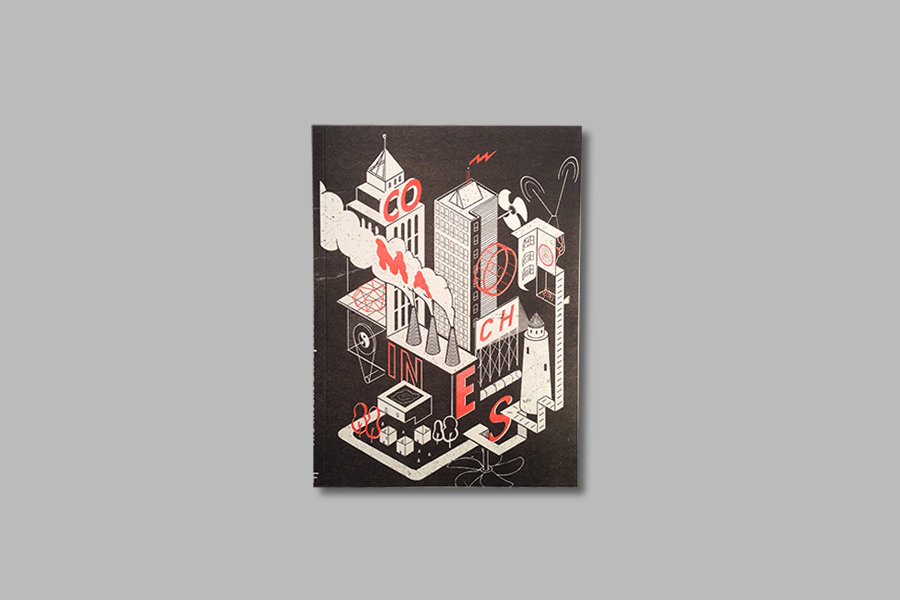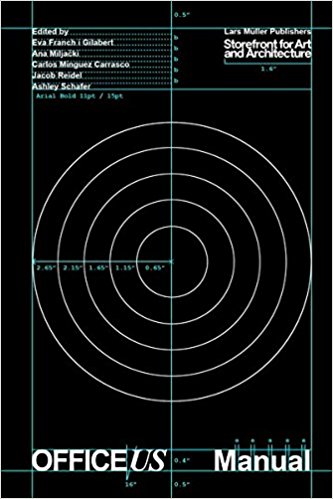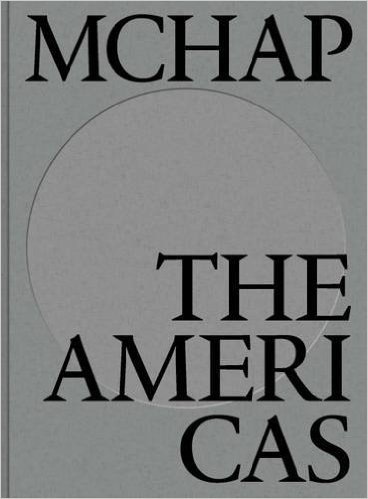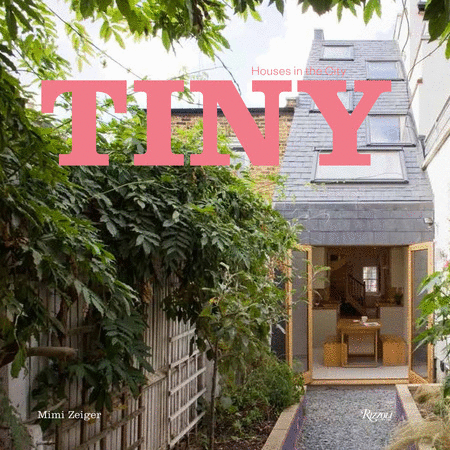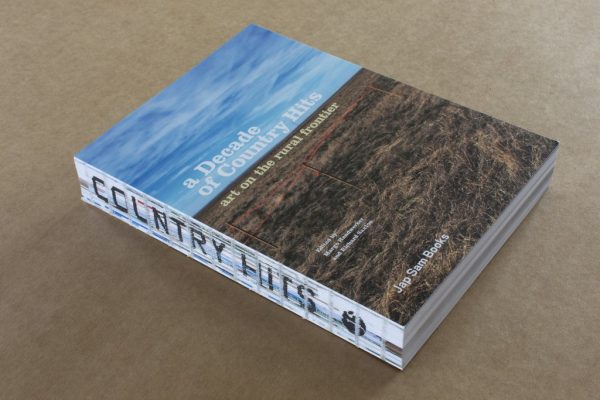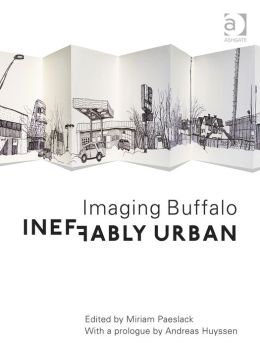Jeffrey Allsbrook and Silvia Kuhle
Introduction: Mimi Zeiger
Through an in-depth exploration of nine projects ranging from retail to residential design, Standard Architecture Design highlights the practice of Los Angeles-based interdisciplinary studio Standard while it deconstructs traditional conceptions of interior and exterior space.
By honing in on the malleability of the storefront and its transformative role across varying sectors of architecture and design, Standard presents an alternative understanding of the facade. The public/private divide becomes permeable, and cultural narratives can be written from the inside out—flowing from fundamental elements like space and light to the contextual meaning of place. In Standard’s world, transitional spaces such as doors, windows and openings come to define and bring meaning to our collective experience of place.
